Client Name: South Dublin County Council
Architect: South Dublin County Council
Engineer: Lohan & Donnelly Consulting Engineers
Project Details: Refurbishment of Protected Structures to provide a Visitor Centre.
Value: €2.5m
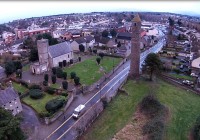
Client Name: South Dublin County Council
Architect: South Dublin County Council
Engineer: Lohan & Donnelly Consulting Engineers
Project Details: Refurbishment of Protected Structures to provide a Visitor Centre.
Value: €2.5m
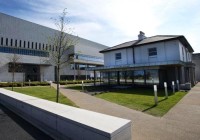
Client Name: Dun Laoghaire Rathdown County Council
Architect: Dun Laoghaire Rathdown County Council
Engineer: Kavanagh Mansfield & Partners
Project Details: Refurbishment of a Protected Structure to provide Retail & Crafts Facility
Value: €500k
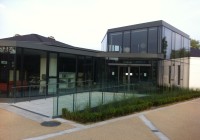
Client Name: Dun Laoghaire Rathdown County Council
Architect: Dun Laoghaire Rathdown County Council
Engineer: Lee McCullough Consulting Engineers
Project Details: Library extension & refurbishment
Value: €850,000
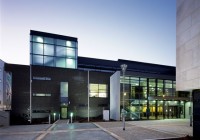
Client Name: Newlyn Developments
Architect: Colum O'Brien & Partners
Engineer: Pat O’Gorman & Associates
Project Details: District Circuit Court & Family Court with District Offices
Value: € 8m
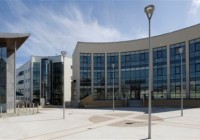
Client Name: Newlyn Developments
Architect: Colum O'Brien & Partners
Engineer: Pat O'Gorman & Associates
Project Details: 2,000 Sqm of Offices for Bray Town Council
Value: € 3m
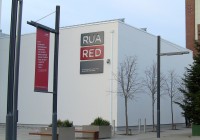
Client Name: South Dublin County Council
Architect: South Dublin County Council
Engineer: Albert Fry & Associates
Project Details: Performance Space, Dance Studios, Gallery, Tuition Rooms & Sculpture Centre
Value: € 9m
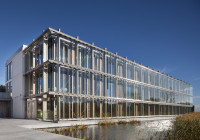
Client Name: Dun Laoghaire Rathdown Co Co
Architect: Bucholz McEvoy Architects Ltd
Engineer: Lee McCullough
Project Details: Administrative Offices & Warehouse Facility. The three storey administration building uses passive energy sources and offers a naturally ventilated work environment
Value: 12m
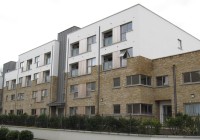
Client Name: Jackson Homes
Architect: Arthur Gibney & Partners
Engineer: DBFL
Project Details: 27 Purpose-Built Suites for Special Needs
Value: € 7m
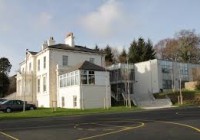
Client Name: SEK International School
Architect: Pim Lane Architects
Engineer: PD Lane Associates
Project Details: Educational Building 1,283m2; Residential Building of 50 Rooms, Study Hall, Canteen & Refurbishment to Existing Building.
Value: € 5m